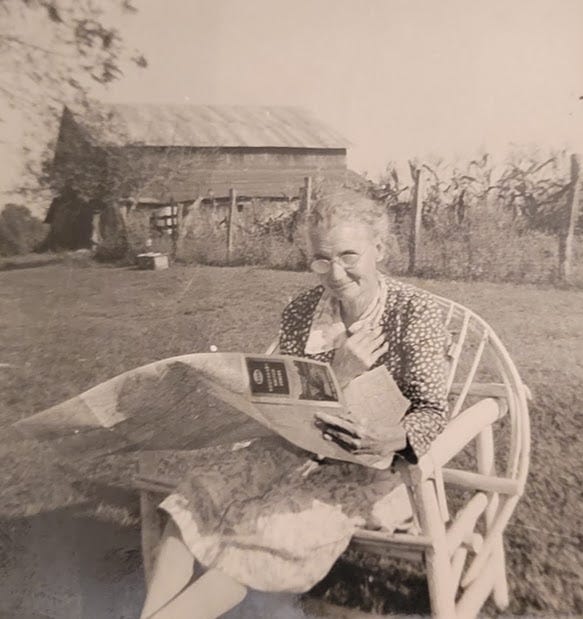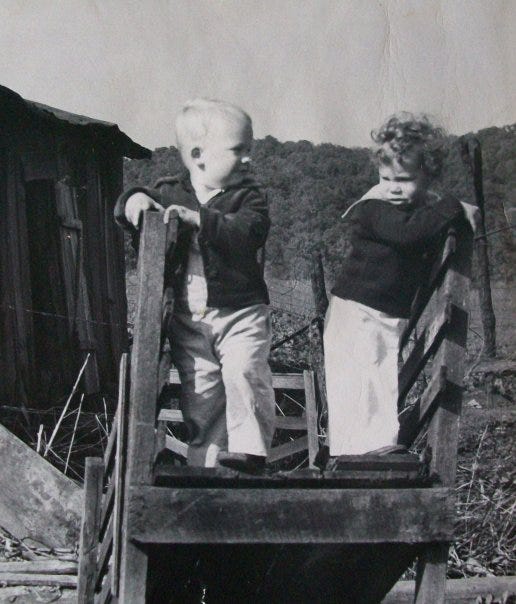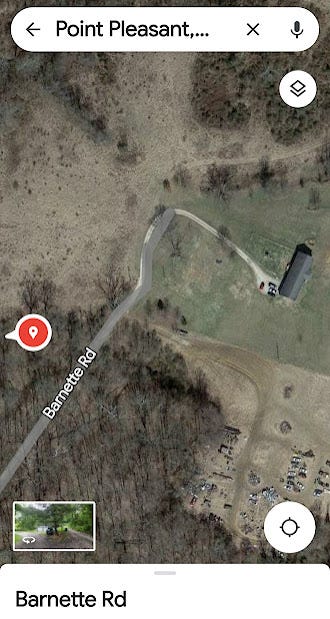"Saga Of An Old Barn"
Most Hallmark movies tell you that heavily stressed singles in significant cities return to their small towns for the holidays. So, I thought of the 1991 short story written by Ada Barnett Stough, my oldest aunt on my mother’s side.
Saga Of An Old Barn
When I first saw my new home in 1916, I was startled that the barn was much bigger than the house. Both had obviously been standing there for many, many years - quite likely half a century.
The center of the barn was high with large double doors, which opened wide to accommodate a wagon piled high with new-mown hay. A platform for the hay was high and on the left side of the wagon. In the area under the hay mow wee two fairly small cribs, one for corn still on the cob and the other for shelled wheat. This left room to store farm machinery.

On each side of the barn were five stalls with ceilings only high enough to allow caretakers to work. The stalls on the right - or east - side were built so the animals faced in, and their mangers and feed boxes could be filled from inside the barn. However, those on the west side could be entered only from a door opening into each stall. In 1916, names of individual horses could be dimly deciphered through the weatherbeaten paint on each door. This told us that, at some time, the barn had been a home for racehorses. Their stalls soon became the habitat for a hundred or more chickens. It became my job early to feed these chickens and gather their eggs.
The eastern stalls housed the two enormous draft horses and old Bess, the mare who pulled the buggy, our only means of transportation. The other stalls were shelters for the cows free to roam the pasture in all kinds of weather. Often, I had to milk the cows and put grain in the feed boxes for the horses.

On each side of the barn were five stalls with ceilings only high enough to allow caretakers to work. The stalls on the right - or east - side were built so the animals faced in, and their mangers and feed boxes could be filled from inside the barn. However, those on the west side could be entered only from a door opening into each stall. In 1916, names of individual horses could be dimly deciphered through the weatherbeaten paint on each door. This told us that, at some time, the barn had been a home for racehorses. Their stalls soon became the habitat for a hundred or more chickens. It became my job early to feed these chickens and gather their eggs.
The eastern stalls housed the two enormous draft horses and old Bess, the mare who pulled the buggy, our only means of transportation. The other stalls were shelters for the cows free to roam the pasture in all kinds of weather. Often, I had to milk the cows and put grain in the feed boxes for the horses.
When we were young, the barn was a great place to play. We could jump around in the sweet-smelling hay and, on a rainy day, nap at the sound of rain on the galvanized roof. In bare feet, we would wade in the wheat crib and giggle at how the grains tickled our toes.

As the years passed by, both parents aged and passed away, and my one unmarried sister, Erma Barnett, stayed alone on the farm. Some of the acreage was sold, and the remainder was rented to a neighboring farmer. No more horses, cows, or chickens, so the old barn became empty and silent.

My last visit to the farm was in 1976 — just sixty years from the first time I saw it. As we left the main road, my sister’s sleek new car [VW Beetle] went into low gear to climb the long, steep drive up to my old family home.
For her Advanced Composition class in 1968, Cousin Anna McBride [Beeman] wrote, “As a child, I remember riding along the road which led eventually to the farm on the hill. It dipped then rose like a dusty roller-coaster ride — an adventure in itself. Ah, but to reach the crest where I caught the first glimpse of the house — that was the thrill.”
As the car stopped at the top of the hill. I yelled out, “Where is the barn?” My sister then told me she was keeping the news as a surprise. She had given the barn to a person or a company who would demolish it, remove all the debris, and leave the grounds clean. Their compensation would be the value of all they removed.
As it turned out, the siding on the main part was solid walnut. So, decorators and furniture makers eagerly snapped up the unwarped and undamaged planks.
Before I slept that night, I had a lot of reflection. Yes, the barn had grown probably a hundred years old. It was no longer helpful to the farm, so it had been demolished and removed. However, some of it will live on and on. The worst may be only fences or shacks. But the best may become the weatherbeaten walls of a Senator’s library, a beautiful walnut table in a living room, or a hope chest for a happy bride. Will it retain memories?
~~~~~~~~~~~~~~~~~~~~~~~~~~~~~~~~~~~~~~~~~~~~~~~
Responses to this story
On November 13, 2017, I posted the 1991 article on the Facebook Group Page “Point Pleasant WV History” and received several responses. Below are two comments:
Lew McDaniel wrote:
Many old WV barns were made of poplar. While poplar doesn't do well when used where rain gets on it, it lasts a long time when installed vertically. That is one reason why the siding on many old barns looks fine until down to a couple feet from the ground where rain splashes on it....I can't say that I have heard of too many being made from walnuts. No wonder folks.
Maia McNeely Endicott excitedly replied:
I find this fascinating! We bought the 34-acre farm (Erma’s farm), lived in the farmhouse till 2006, and built a new house behind it. We raised 3 kids in that old farmhouse. It was home. We may have had a new home there until life happened to take a turn, and we moved off the farm in 2013. The old farmhouse was burnt down by the new owners of the 5 acres we separated out from the 34 acres. My ex-husband still has the remaining farm acreage of 29. I loved that place, the only place that has ever felt like home, the only place my 2 youngest had ever lived, and my oldest had lived since he was 4. Thank you for sharing this. I’ve heard many stories of Erma from my stepdad, whose farm borders Erma’s old farm. She was his 1st-grade teacher at North Point [Elementary School]. I love her history there on the farm! Your family members came to visit a couple of times and took pictures. It was so wonderful to meet them. I never met Erma personally, but I felt like I knew her. I thank your family for sharing their home place with my family. We had wonderful lifelong memories there that are cherished so much!!♥️
Several Barnett relatives (coming from Michigan, Illinois, Indiana, Ohio, Virginia, and California) and my family stopped at Maia’s place to take the LAST glimpse of this house after Erma Barnett's funeral service in 1996. Also, it was delighted to see my five-year-old daughter, Maria, roaming free in the large front yard as Ada, a 13-year-old teen, Daisy, at ten, Erma, at six, and Theo, at two, did in 1916.
A Google Street View vehicle could not take a picture of the new house due to the private road, but the Google satellite map views it.
The barn and the original house are gone! But we still have great memories!
Note: A graduate of Point Pleasant High School and West Virginia University, Ada Barnett Stough had a long career in Washington, DC;
Public Relations Secretary (1945-51), National Office, League of Women Voters of the U.S., Washington DC.
Executive Director of the American Parents' Committee (1952-1957). A publisher of Parents' magazine founded the Committee.
Liaison Officer, Office of Aging, Welfare Administration of the U.S. Department of Health, Education and Welfare (1961 to 68)
While retiring, she wrote this story during her creative writing class.
"To learn to know one's self, to pursue the avenues of self-development, that's what I call creative aging." - Ada Barnett Stough.




I used to visit Ada every week or so as a Parish Visitor for Unity Church-Unitarian in St Paul MN from about 1985 until her death. What a sharp lady! It was so great to happen upon your article. Though I have a couple of her books, I never got to read this story or see photos of a young Ada before. Thank you for sharing.
Jean Allan
Minneapolis MN